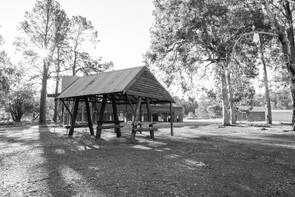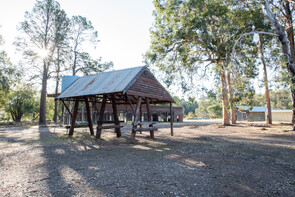Workshop-Garage (Building 654; c1950)
Heritage Council assessment
The Workshop-Garage is also referred to as the Carpenters’ Workshop and Store. It is a large rectangular timber framed and weatherboard clad building with a gabled corrugated iron roof. The front (south-eastern elevation) includes four sets of full height, double, ledge and brace garage doors. At the rear there are a number of attached outbuildings/extensions and another set of full height, double, ledge and brace garage doors. Windows are variously single casement or louvre, and have narrow, flat metal weather shields. Access doors are simple vertical panelled ledge and brace.
The interior is generally unlined, with a concrete floor. Timber partitions separate the different work areas.
Further information
Work in progress
Restoration as the Ludlow Art Gallery


