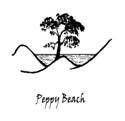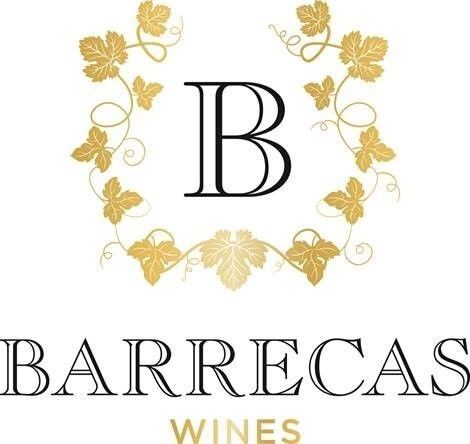Ludlow Gallery building
We refer to this as the Stables Building as it was erected c1950 on the site of the old farm stables.
The heritage report lists it as a Workshop-Garage and also refers to it as the Carpenters’ Workshop and Store.
It is a large rectangular timber framed and weatherboard clad building with a gabled corrugated iron roof. The front (south-eastern elevation) includes four sets of full height, double, ledge and brace garage doors. At the rear there are a number of attached outbuildings/extensions and another set of full height, double, ledge and brace garage doors. Windows are variously single casement or louvre, and have narrow, flat metal weather shields. Access doors are simple vertical panelled ledge and brace.
The interior is generally unlined, with a concrete floor. Timber partitions separate the different work areas.
Heritage restoration
The heritage restoration will include galvanised roof, gutters and downpipes replacement. Restoration of the original house lighting and installation of art gallery lights.
The internal partitioning is being reworked to maximise the hanging space.
The work is being done by our talented Wednesday morning crew. If you would like to join them, just give Bill a call on 0419 944 251.
Ludlow Art Prize sponsors












Ludlow Art Prize
Ludlow Settlement
21 Ludlow Road North, LUDLOW 6280
WESTERN AUSTRALIA











